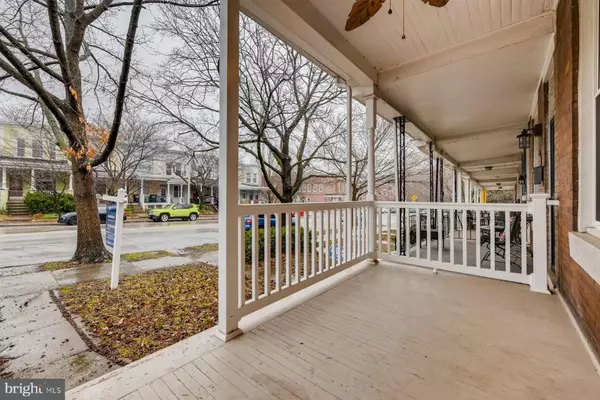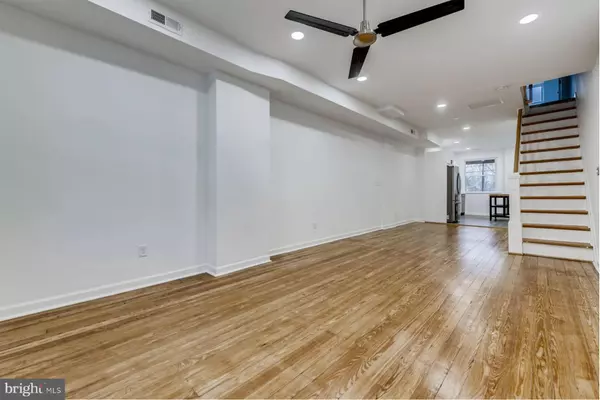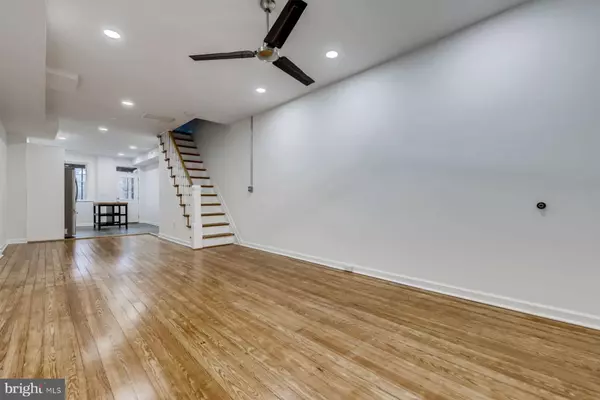$360,000
$369,900
2.7%For more information regarding the value of a property, please contact us for a free consultation.
613 W 33RD ST Baltimore, MD 21211
3 Beds
3 Baths
1,770 SqFt
Key Details
Sold Price $360,000
Property Type Townhouse
Sub Type Interior Row/Townhouse
Listing Status Sold
Purchase Type For Sale
Square Footage 1,770 sqft
Price per Sqft $203
Subdivision Hampden Historic District
MLS Listing ID MDBA542576
Sold Date 04/28/21
Style Federal
Bedrooms 3
Full Baths 3
HOA Y/N N
Abv Grd Liv Area 1,170
Originating Board BRIGHT
Year Built 1900
Annual Tax Amount $3,863
Tax Year 2020
Property Description
Offered to the market for the first time in its history; 613 West 33rd Street sits just steps away from Johns Hopkins University Homewood. Fully renovated combining modern amenities, custom designer tile, and original refinished hardwood floors, this Hampden gem of a home is picture perfect. 9+ foot ceilings make the main floor feel spacious while the open floorplan flowing from living room to dining room to the kitchen gives a desirable homey layout. The kitchen features stylish hexagon tile flooring, quartz countertop, stainless steel appliances, and a custom kitchen from IKEAs high end collection. Upstairs find two large bedrooms, with plush carpeting and tall ceilings. The front bedroom leads to an ensuite bathroom containing rain shower, custom 3D tiling, and walk-in shower frame. Outside the second bedroom is a light-filled hallway second bathroom also displaying custom tile work, walk-in shower, and classic-Baltimore skylight. The basement brings the third full bathroom as well as a full bedroom past the recreation room. 613 looks out over Wyman park with its trails, parks, and walking paths. Not to forget, 613 West 33rd street is a few blocks away from all that Hampden has to offer including 36th Street restaurants, nightlife, and the Miracle on 34th Street.
Location
State MD
County Baltimore City
Zoning R-7
Rooms
Other Rooms Living Room, Bedroom 2, Bedroom 3, Kitchen, Bedroom 1, Recreation Room, Bathroom 1, Bathroom 2, Full Bath
Basement Fully Finished
Interior
Interior Features Ceiling Fan(s), Combination Dining/Living, Dining Area, Floor Plan - Open, Kitchen - Eat-In, Primary Bath(s), Recessed Lighting, Skylight(s), Tub Shower, Upgraded Countertops
Hot Water Natural Gas
Heating Central, Heat Pump(s)
Cooling Central A/C
Equipment Built-In Microwave, Dishwasher, Disposal, Microwave, Oven/Range - Gas, Refrigerator, Stainless Steel Appliances, Water Heater
Furnishings No
Fireplace N
Appliance Built-In Microwave, Dishwasher, Disposal, Microwave, Oven/Range - Gas, Refrigerator, Stainless Steel Appliances, Water Heater
Heat Source Natural Gas
Exterior
Utilities Available Cable TV, Cable TV Available, Natural Gas Available
Waterfront N
Water Access N
Accessibility None
Parking Type Alley, Off Street, On Street, Other
Garage N
Building
Story 3
Sewer Public Sewer
Water Public
Architectural Style Federal
Level or Stories 3
Additional Building Above Grade, Below Grade
New Construction N
Schools
School District Baltimore City Public Schools
Others
Senior Community No
Tax ID 0313123642B002C
Ownership Fee Simple
SqFt Source Estimated
Special Listing Condition Standard
Read Less
Want to know what your home might be worth? Contact us for a FREE valuation!

Our team is ready to help you sell your home for the highest possible price ASAP

Bought with Crystal M Smith • RE/MAX Executive






